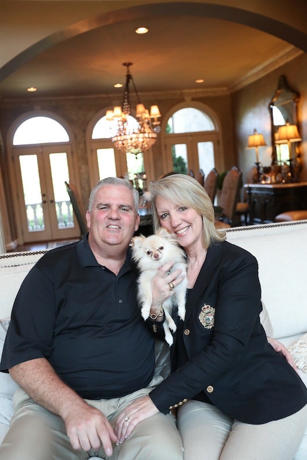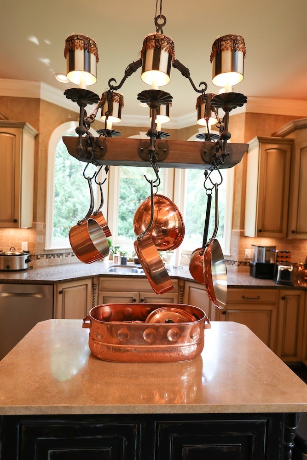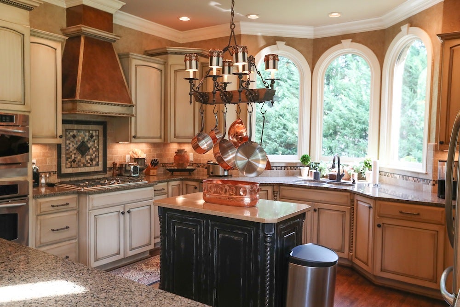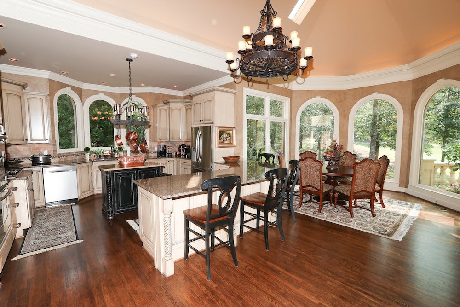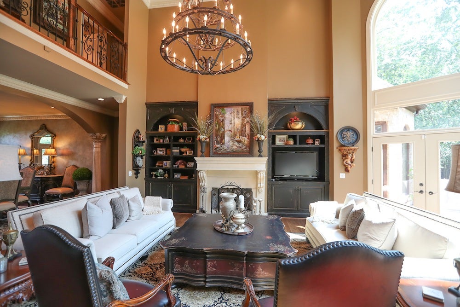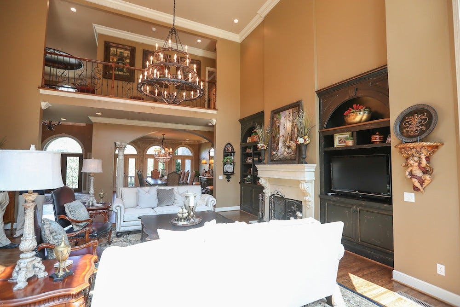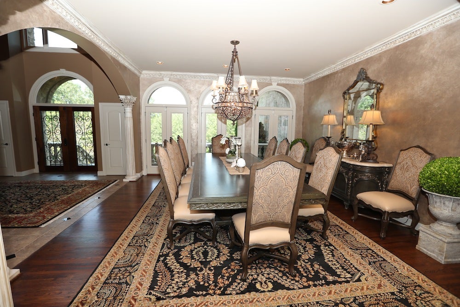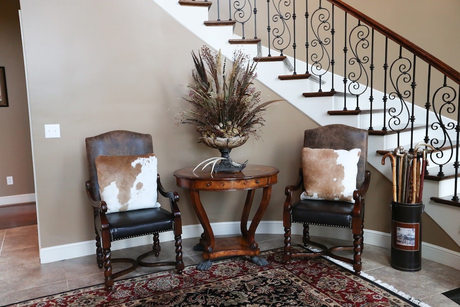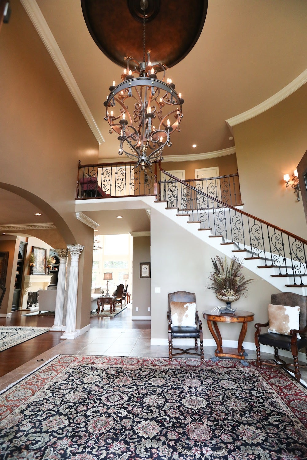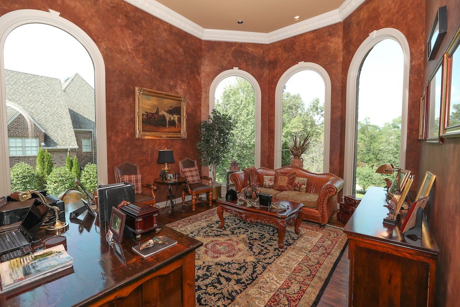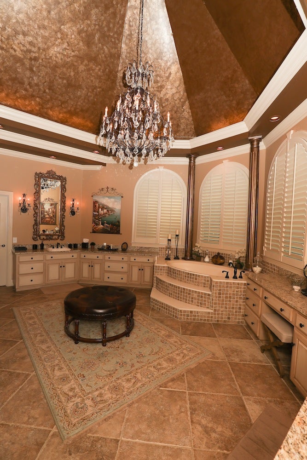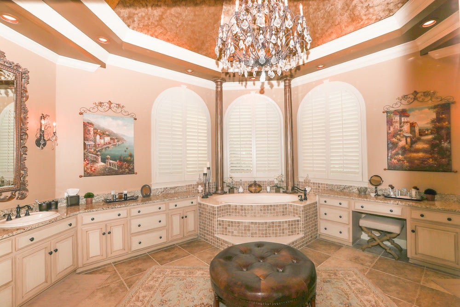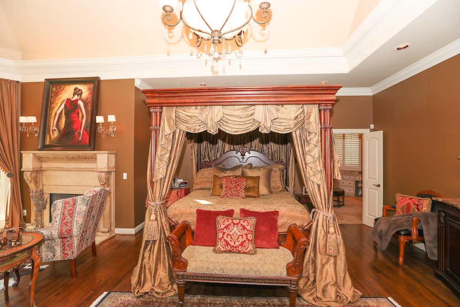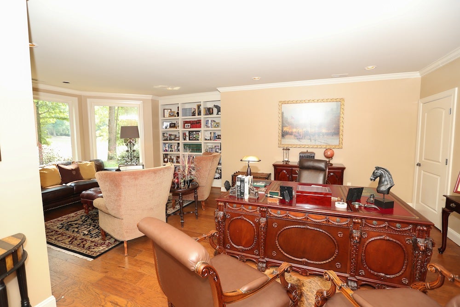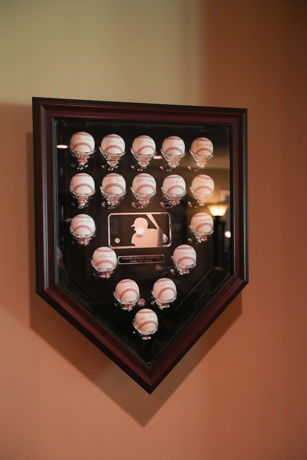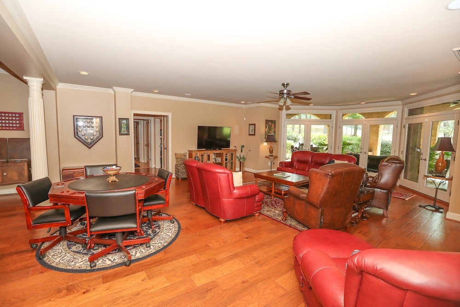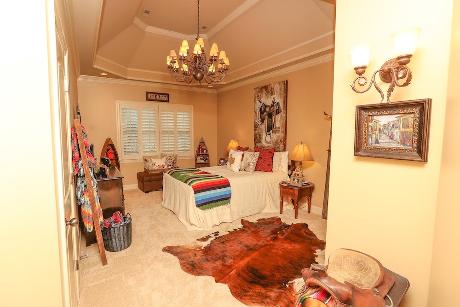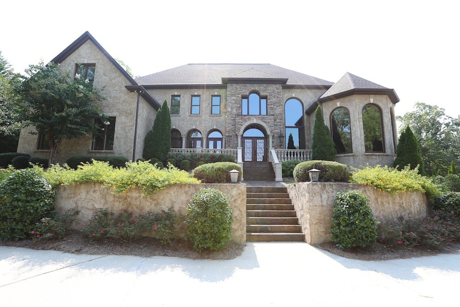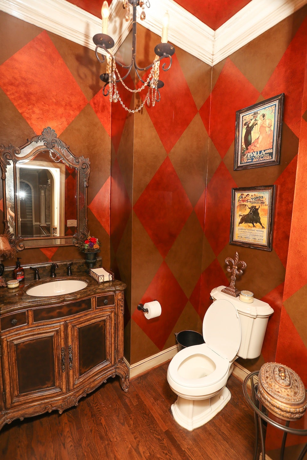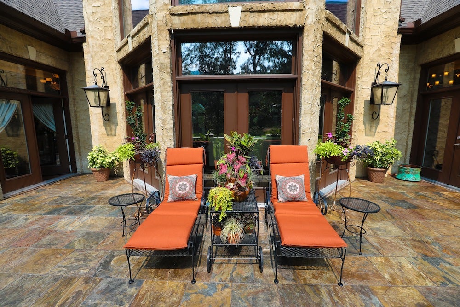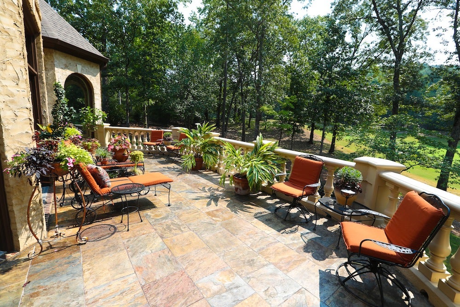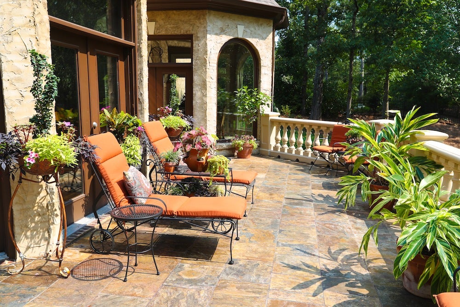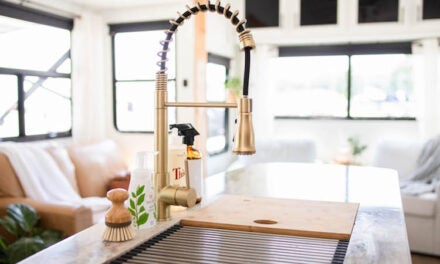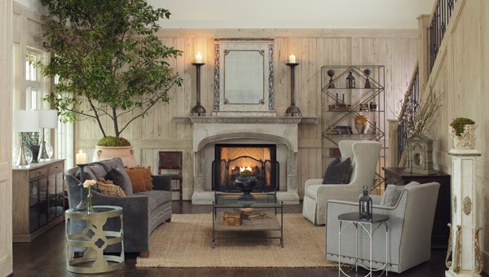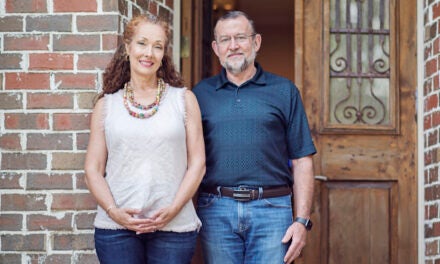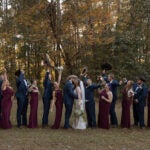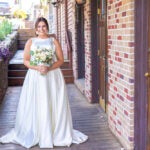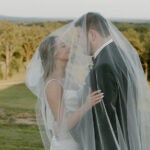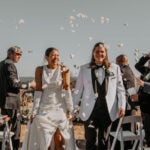CASA DE CUEVAS
Kirk and Alicia Cuevas find joy in opening the doors of their Mediterranean-style home to guests.__________________________________
By Emily Sparacino
Photos by Dawn Harrison
Kirk and Alicia Cuevas enjoy many features of their old-world Mediterranean-style home in Greystone, but its ample space for hosting family, friends and fundraiser event guests is a feature they prize above the others.
“We have a place for them now,” Kirk says. “We enjoy it.”
With numerous sitting areas and cozy spaces to take in the serene view of the golf course, the couple’s home, more affectionately known as “Casa de Cuevas,” emulates the warm demeanor of its owners. Those who cross the threshold of this grand home are made to feel welcome inside its walls.
At nearly 8,500 square feet, Casa de Cuevas sits on 1.5 acres on the 13th fairway of Greystone’s Founders Course. From their veranda, the Cuevases can see nearly every golfer in the Regions Tradition tournament hit his second shot. The couple’s proximity to the golf course has led to their hosting a “Hush Y’all” watch party at their home during the tournament. They even have official “Hush Y’all” signs left over from past tournaments for party guests to hold.
The couple lived in North Lake for 10 years before moving to their current home, originally built by David Paisley in the mid-1990s, nearly two years ago.
Kirk and Alicia have a 20-year-old daughter, Sarah, and a fur baby, Foxy.
KITCHEN
The kitchen is one of the Cuevases’ favorite rooms, mostly because it serves as a perfect place for entertaining. People can sit at the bar or breakfast table, or stand near the fireplace on the opposite wall. French doors lead out to the veranda, and tall windows let in lots of natural light. A conversation piece in the room is a carved wood door, between 120-150 years old, from Cairo, Egypt. The couple bought it from Vintage Station in Bessemer.
GREAT ROOM
High ceilings, large windows and neutral sofas balance the caramel-colored walls, black built-ins and other bold accents in the great room. The bright red leather furniture the couple previously had in the room was transferred to Kirk’s man cave downstairs.
DINING ROOM
The dining room is beautiful in its own right, but what makes it special is a family heirloom it houses: The sterling silver punch bowl used at Alicia’s parents’ wedding in 1960.
FOYER
As soon as guests walk into Casa de Cuevas, they can see the large, ornate chandelier hanging in the foyer. The chandelier is so heavy it required extra framing in the attic for support. Another point of interest is a varied group of walking sticks the couple has collected over the years.
ALICIA’S OFFICE
When they were preparing to move in, the couple discovered a treasure in the room Alicia uses as her home office. Hidden behind the previous owner’s armoire on one wall was a map of the world, seemingly etched into the wall’s surface. The wooden desk was built by Kirk’s dad as a gift for Kirk when he graduated law school. The room features a fox hunt theme.
MASTER BEDROOM & BATHROOM
The master bedroom features a large canopy bed with drapes and a sitting area, where Kirk and Alicia have their morning coffee and daily quiet time with God. Inside a glass-top table rests a family Bible, Alicia’s father’s rosary and a cross from Jerusalem.
The master bathroom, dubbed the “Bellagio Bathroom,” has spa-like qualities. Steps lead up to the bathtub, which is flanked by dual vanities. An ottoman sits in the center of the room, under a crystal chandelier and recessed lighting.
KIRK’S OFFICE
Although he doesn’t work from home too much, Kirk has an office downstairs that houses different pieces of memorabilia and framed family photos. For better or worse, he can see the golf course from his desk.
MAN CAVE
The man cave comprises the majority of the downstairs level. A big screen TV, pool table and kitchen make the man cave a go-to space for Kirk and his brothers and nephews. “This is my chill pad,” Kirk says. “The family ends up down here.”
COWBOY ROOM
One of the guest rooms upstairs is called the Cowboy Room and features Western-themed furnishings in honor of Alicia’s uncle Richard, a home builder in Texas who inspired Alicia to become a realtor.
SEASIDE ROOM
The shabby chic Seaside beach-themed guest room features soft cream, blue and brown tones. The room is designed to give guests the feeling “like you’re on vacation.”
MORE PHOTOS

