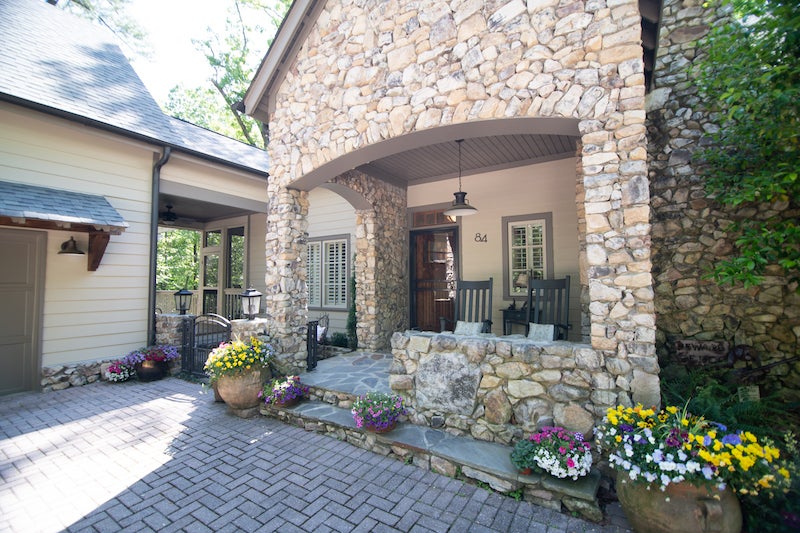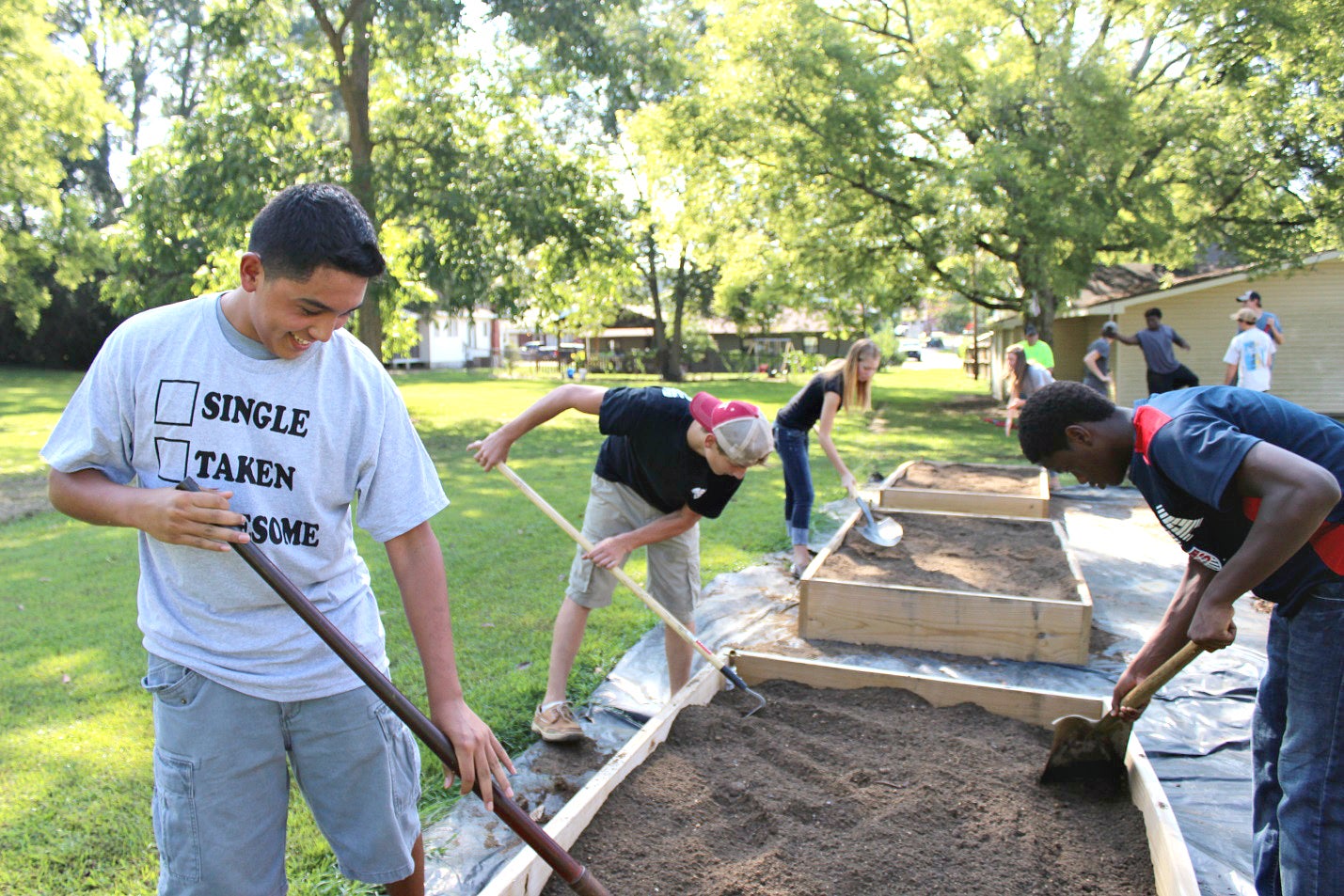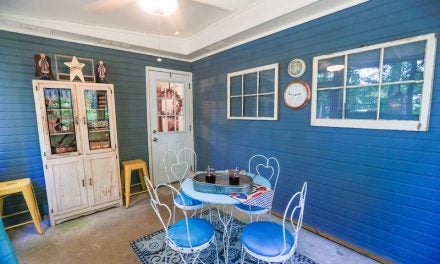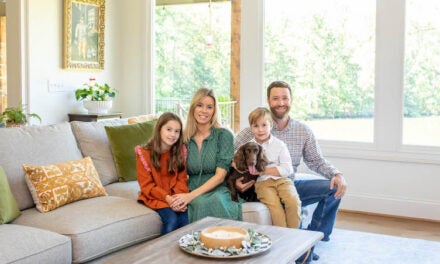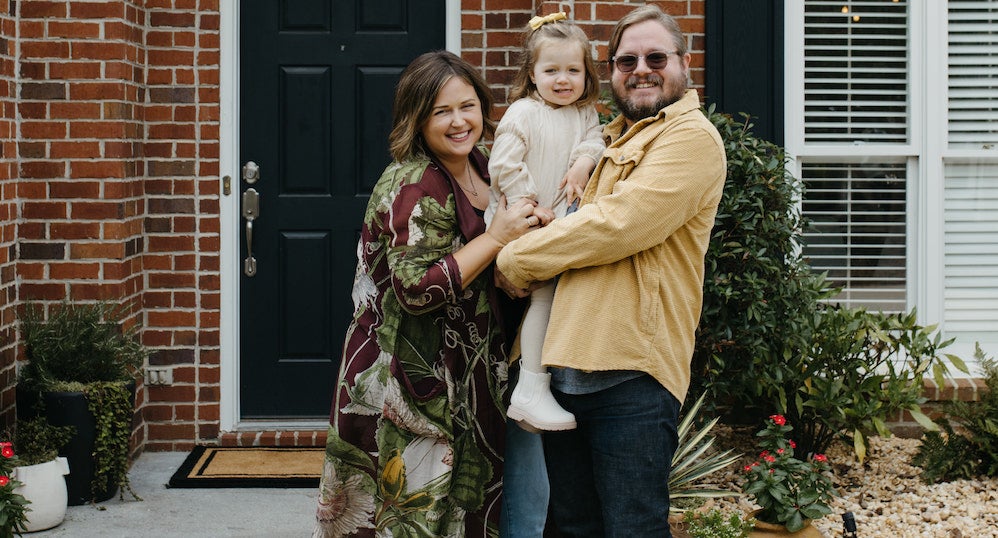Melanie and Don Lewis bought their house in Mt Laurel 18 months ago with an understanding of how much work they would need to pour into it to freshen it up and make it undeniably theirs.
“It needed some love and attention,” Melanie says. “The lot is what sold us on the house. We wanted a livable, comfortable house.” And, Don adds, “We liked the neighborhood.”
Built in 2007 by the late Faye and Jerry Burt – a couple loved by the Mt Laurel community, according to Melanie – the house backs up to a swath of trees, and just beyond that, a lake, meaning new construction isn’t likely to encroach on the land behind the house in Melanie’s and Don’s lifetimes.
The couple had to come to terms with was the home’s unusual floorplan Melanie describes as a bit “choppy,” but after some creative furniture configurations and room conversions, they’ve grown accustomed to the layout and character of each room.
“Painting the house made a huge difference,” Melanie says. “It’s a work in progress.”
She also knew she would incorporate art throughout the house, mixing eclectic with rustic and traditional style elements. “I love art, and I like to incorporate art wherever I can.”
When the Lewises bought the house in 2016, they received with it a “true community,” a mixture of young families and retirees happy to call each other neighbors. With most of their renovations complete, Melanie, Don and their dog, Aspen, can enjoy the fruits of their labor in quiet comfort.
“It’s our house now, and we love it,” Melanie says. “This house was my gift from God. We plan to be here for the long haul.”
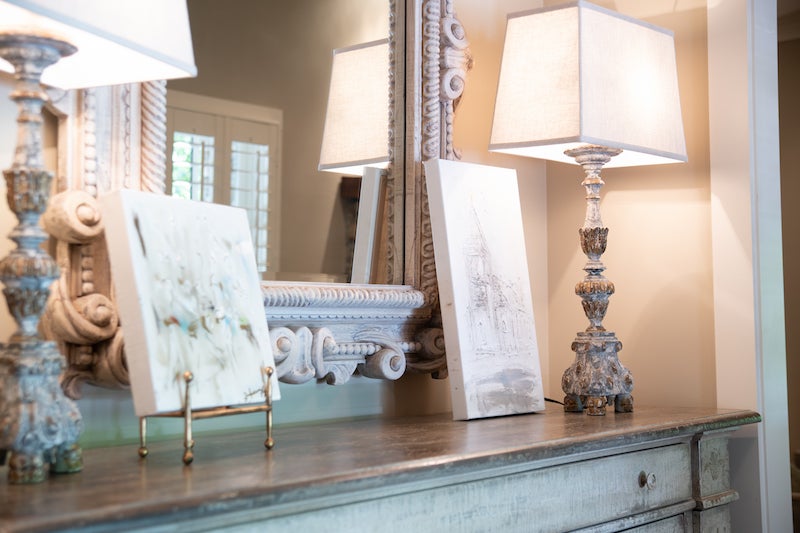
FOYER
After taking in the house’s front stonework and landscaping, a step across the threshold takes you into the foyer, a charming space accentuated with a rustic chest, an ornate mirror and a round metal light fixture overhead.
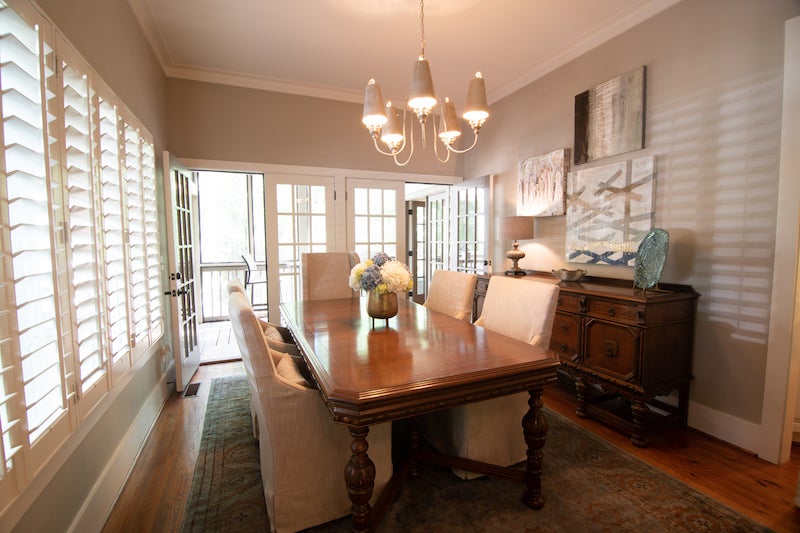
DINING ROOM
To the left of the foyer is the dining room, just large enough to hold Melanie’s grandmother’s table.
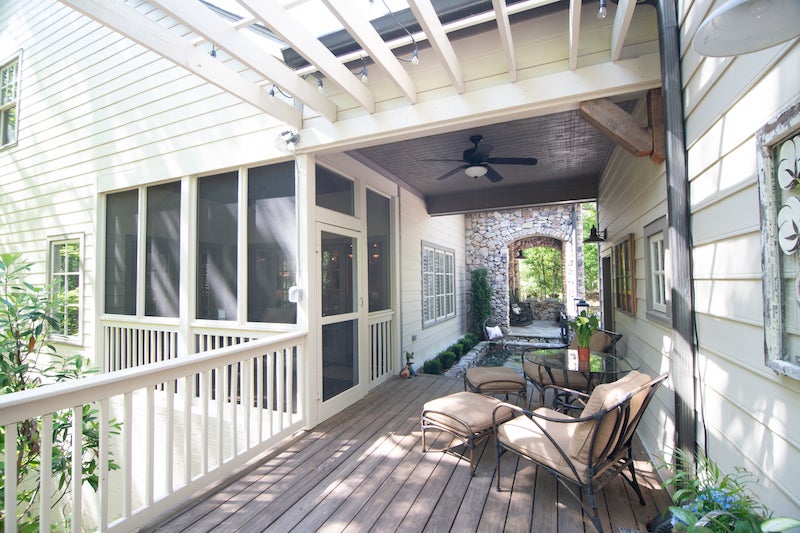
SIDE PORCH
Just off the dining room is a screened-in side porch with seating in case guests migrate out of the house. Just off the porch is small deck, and next to the deck is an area the Lewises made into a small, stone-lined courtyard that can also be seen and accessed from the front porch.
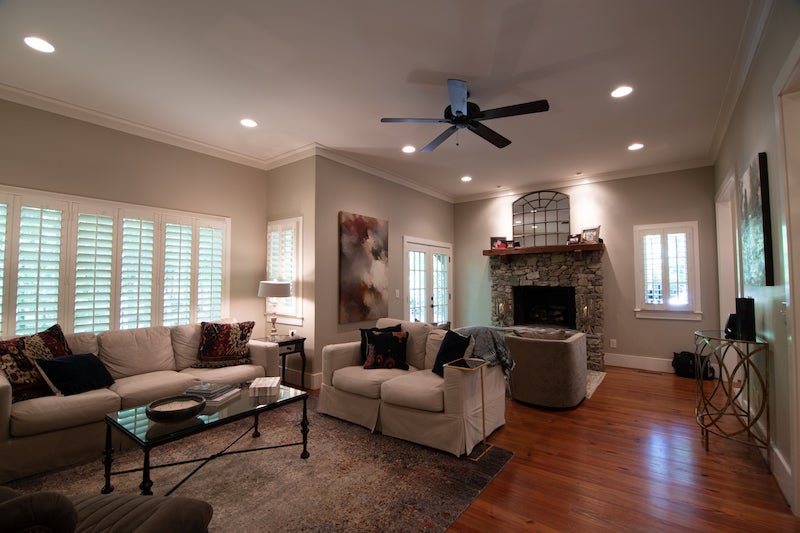
LIVING ROOM
The living room’s dimensions required Melanie to get creative on how to configure the furniture, and what was once a breakfast area became a sitting area. A stone fireplace on the front wall brings a touch of the home’s exterior inside. Melanie selected the rug because “it looked like a Monet painting to me.”
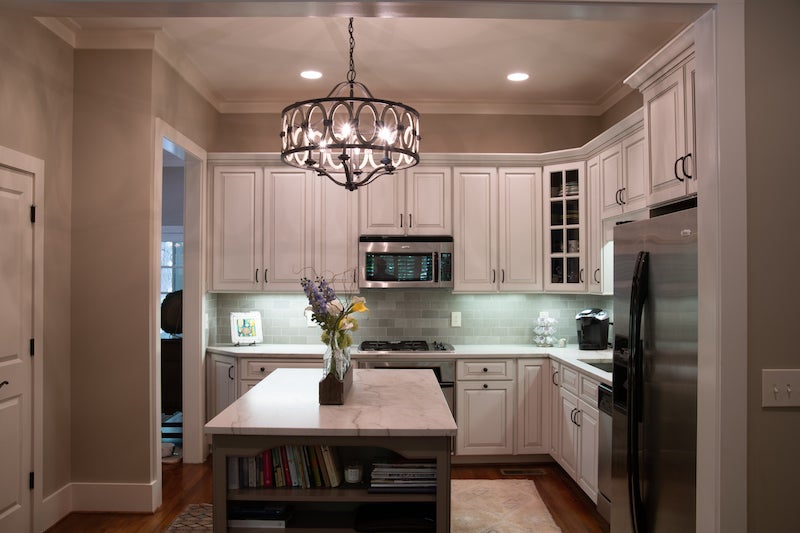
KITCHEN
The large metal light fixture hanging above the island draws the eye to it, but the room’s light, clean finishes bring your focus back down. The couple removed the original green-colored granite and installed new countertops, a honed marble tile backsplash, a new sink and new hardware. They repainted and glazed the kitchen cabinets.
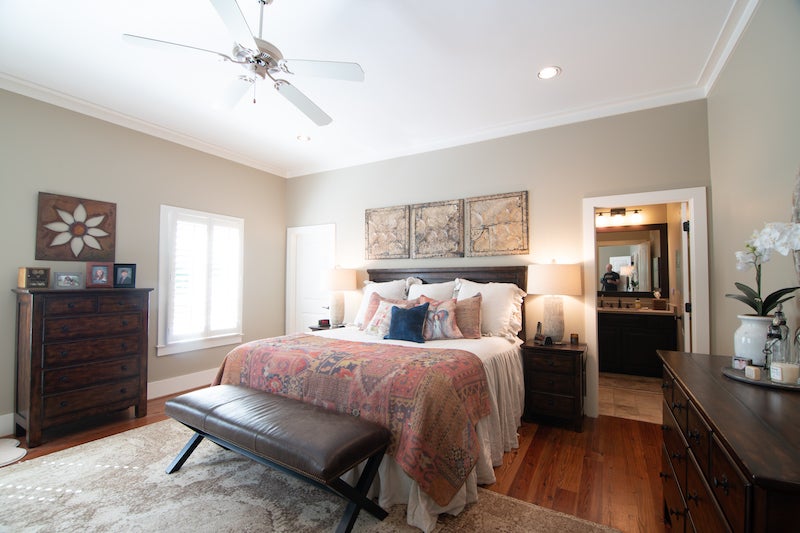
MASTER BEDROOM
The bedroom Melanie and Don chose as the master (the home technically has two master bedrooms) is washed in neutrals, with dashes of dark brown in the furniture’s wood, and pinks and blues on the bedspread and throw pillows.
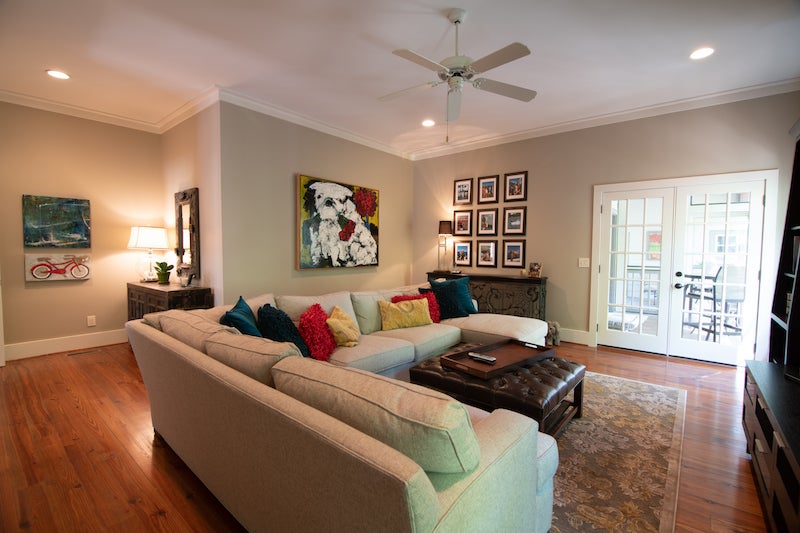
TV ROOM
Melanie and Don turned one of the home’s two master bedrooms into a TV room, a space where they can watch a football game or relax with family and friends.
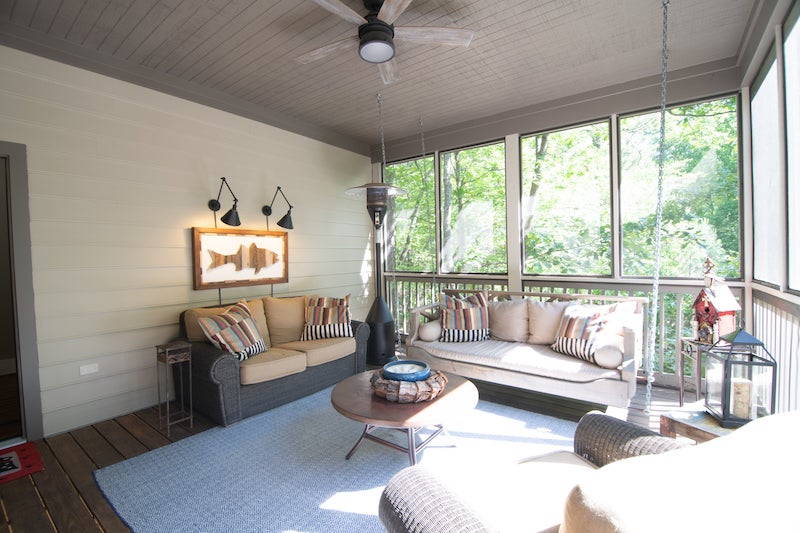
BACK PORCH
Right off the master bedroom is one of Melanie’s favorite places in the whole house: a screened-in back porch that faces the woods behind the house. “This is really why we bought the house,” she says of the cozy space with its swing bed and rustic décor.
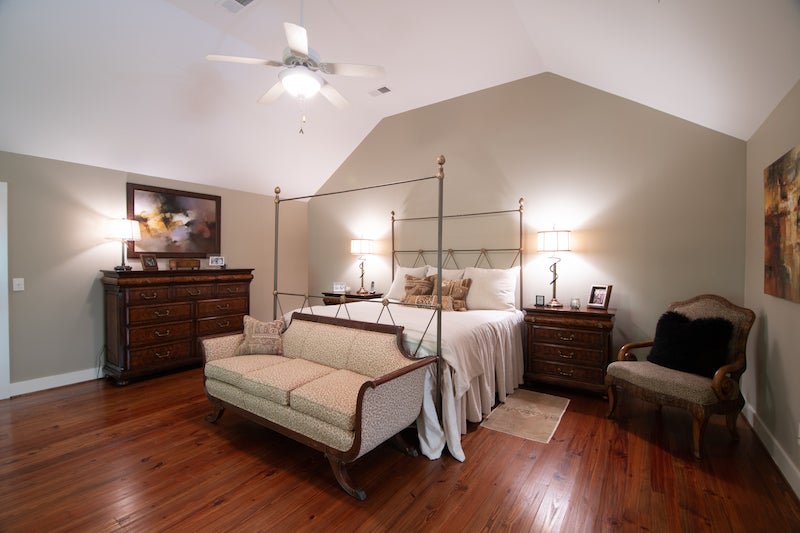
GUEST ROOM
Up the stairs is a large space the Lewises use as a guest bedroom. “Our goal is to move up here and make it into a master suite,” Melanie says. The home’s heart pine floors are especially visible in this space.
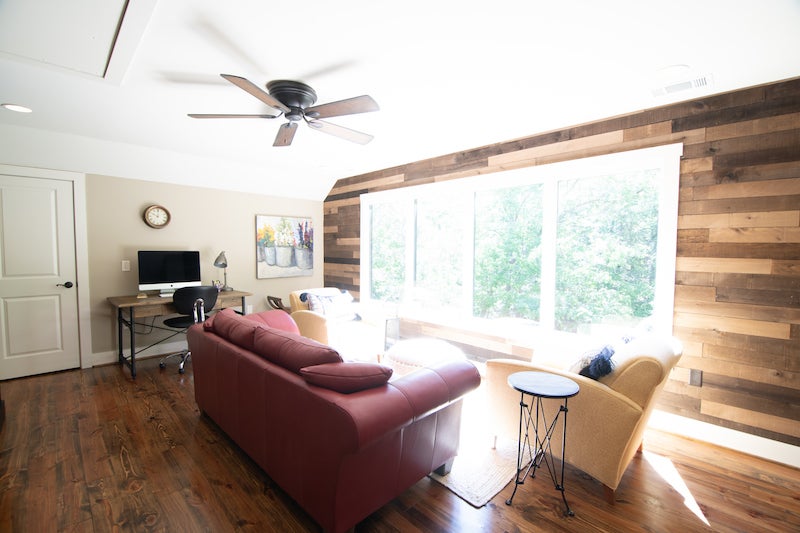
SUNROOM
Also upstairs is the sunroom, which houses a desk, sitting area and wet bar, all in one rectangular space. A large window overlooks the woods, allowing Melanie and Don to enjoy the beauty outside their home year-round. “He wanted it to be nature, and I wanted it to feel like a library,” Melanie says.
• • •
BEHIND THE SCENES
Renovations: Colten Miller, Yellowhammer Construction
Mt Laurel Neighborhood Expert: Della Pender
Interior Design: Renee Connell

